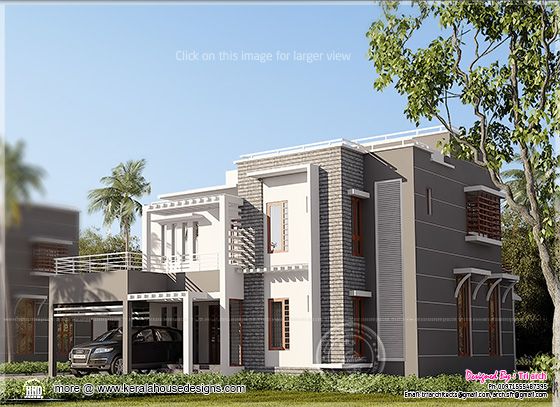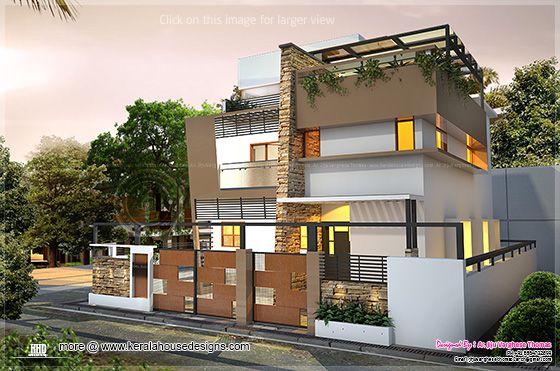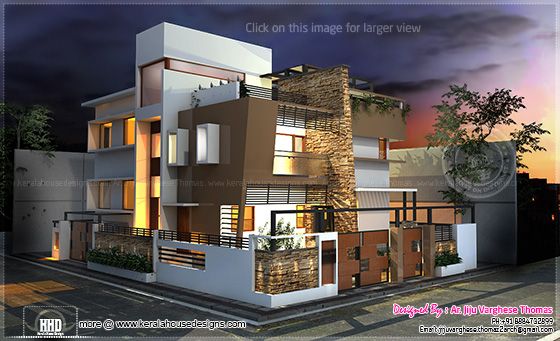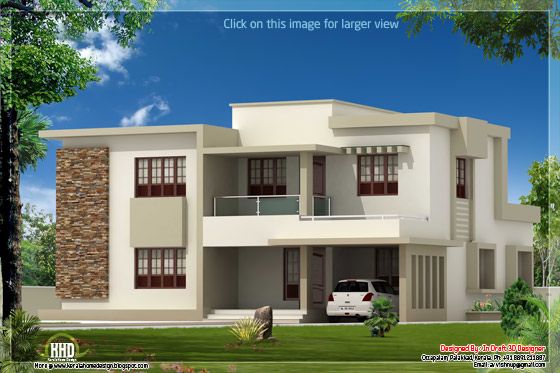6 bedroom luxury house in 3290 Square Feet (306 Square Meter) (365 Square yards). Designed by Azhar & Associates, Kannur, Kerala.
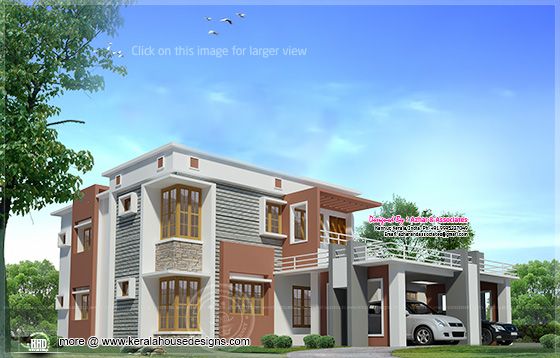
House Details
Ground Floor : 2050 Sq.ft.
Azhar & Associates (Home Design in Kannur)
Near New Bus Stand
Payyannur,North Kerala,India
PH:+91 9995337049
Email:azharandassociates@gmail.com

House Details
Ground Floor : 2050 Sq.ft.
- Sit out
- Drawing
- Dining
- Patio
- Bedroom - 3
- Courtyard
- Common toilet - 2
- Attached - 1
- Kitchen - 2
- Work Area
- Double car porch
- Store
- Prayer
- Bedroom - 3
- Attached with dress
- Upper living
- Study space
Azhar & Associates (Home Design in Kannur)
Near New Bus Stand
Payyannur,North Kerala,India
PH:+91 9995337049
Email:azharandassociates@gmail.com
