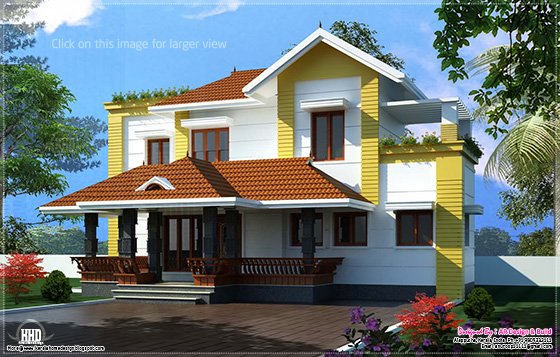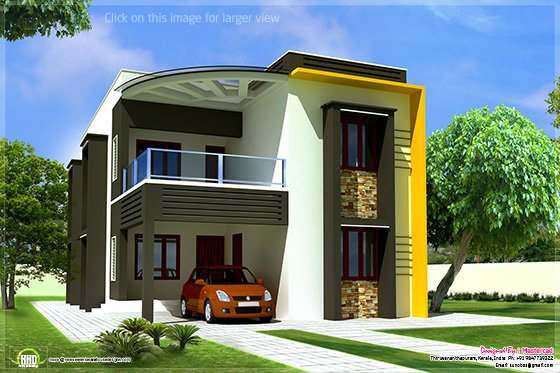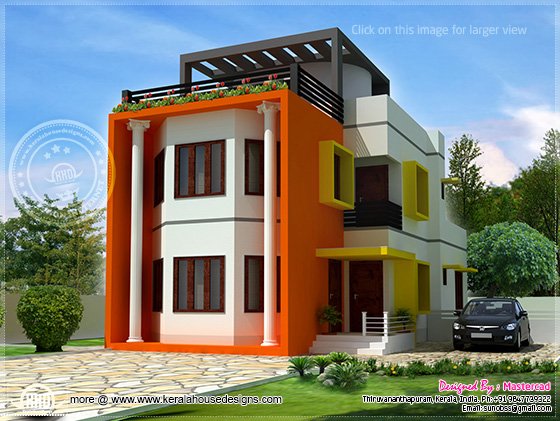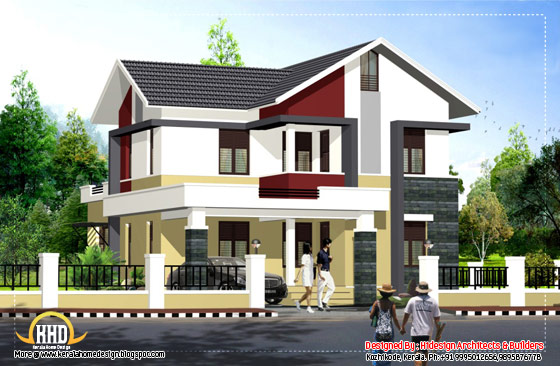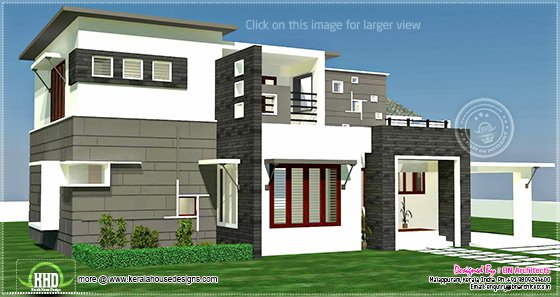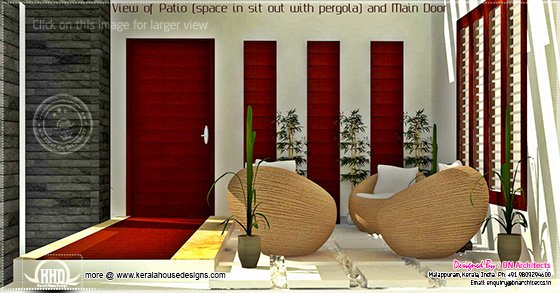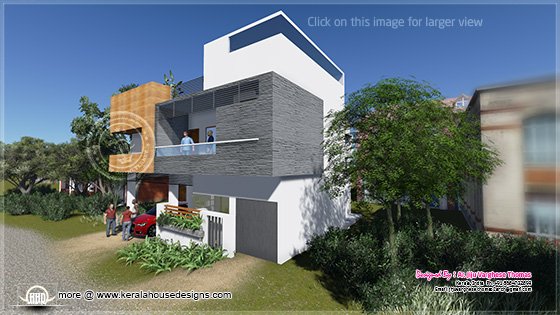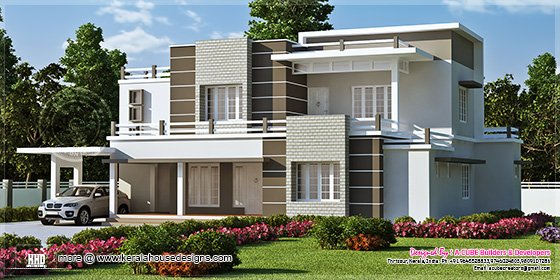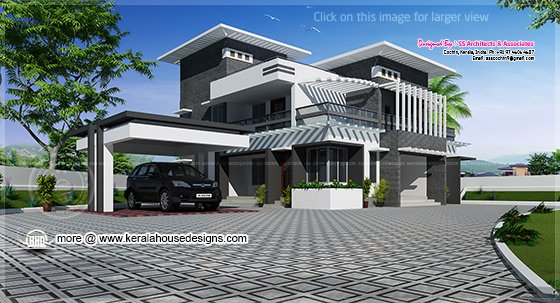1600 Square Feet (149 Square Meter) (178 Square Yards) 3 bedroom modern home in 6.5 cents. Designed by Shanavas Shanu
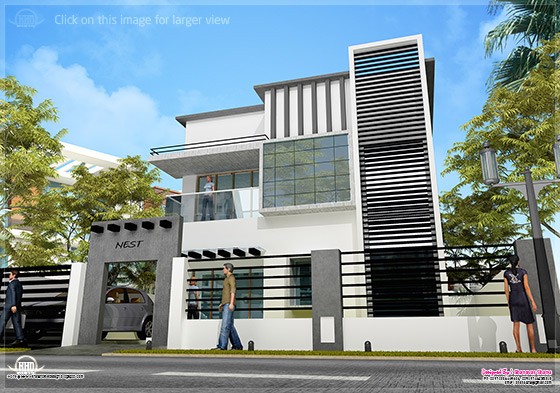
Sq.Ft. Details
Ground floor : 1000 Sq.Ft.
First floor : 600 Sq.Ft.
Total area : 1600 Sq.Ft.
Land Area : 6.5 cents
Facilities in this house
Facilities in Ground Floor
Shanavas Shanu
Ph:00971556449626,00919746235318
Email:shana.sha@gmail.com

Sq.Ft. Details
Ground floor : 1000 Sq.Ft.
First floor : 600 Sq.Ft.
Total area : 1600 Sq.Ft.
Land Area : 6.5 cents
Facilities in this house
Facilities in Ground Floor
- Living
- Dining
- Kitchen
- Work area
- Common toilet
- Attached toilet for all bed rooms
- Upper lobby
- Bed rooms - 3 nos
Shanavas Shanu
Ph:00971556449626,00919746235318
Email:shana.sha@gmail.com


