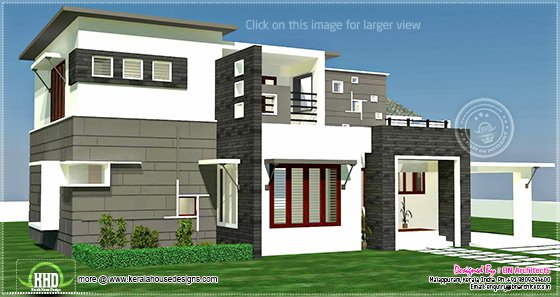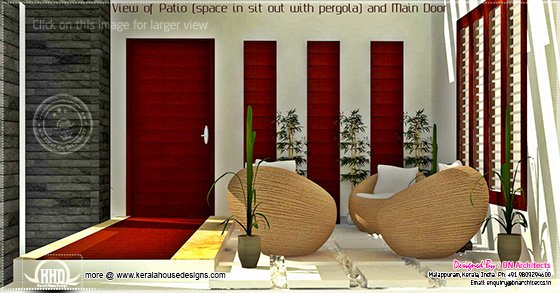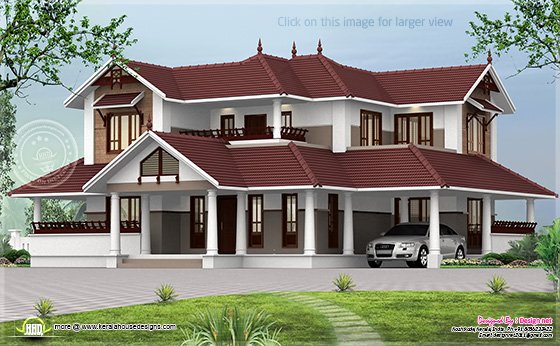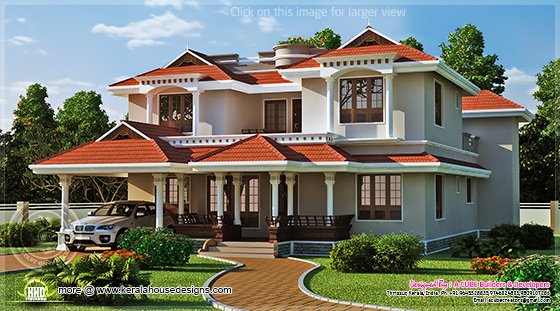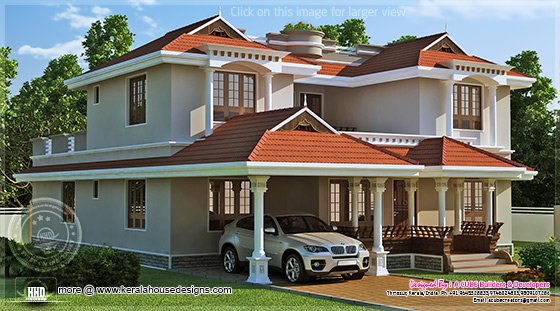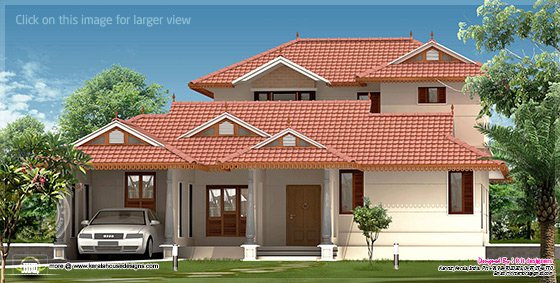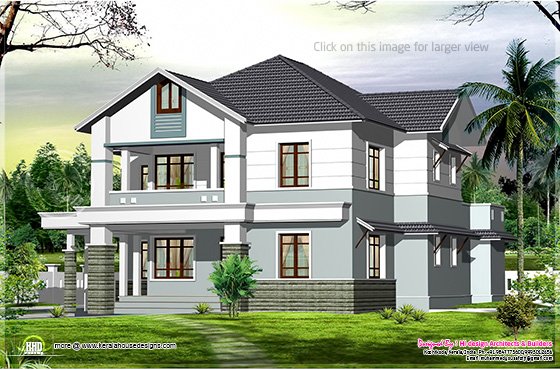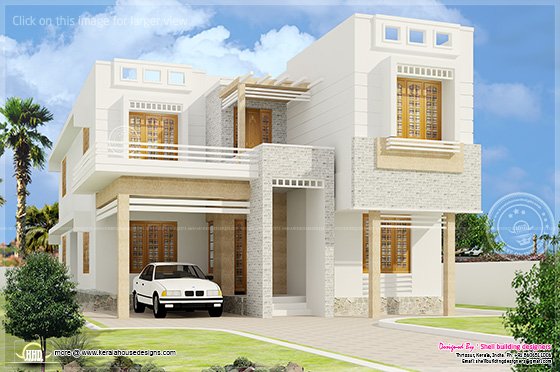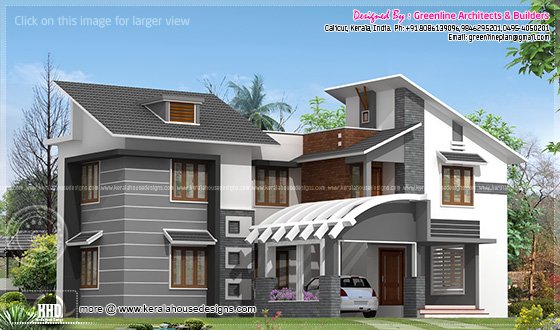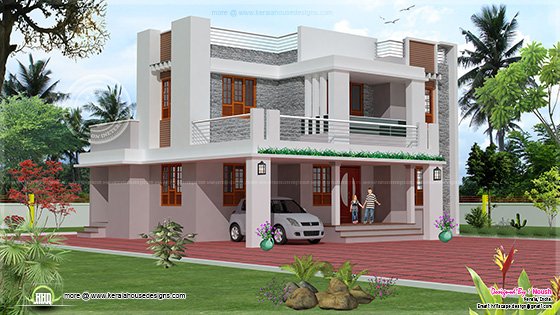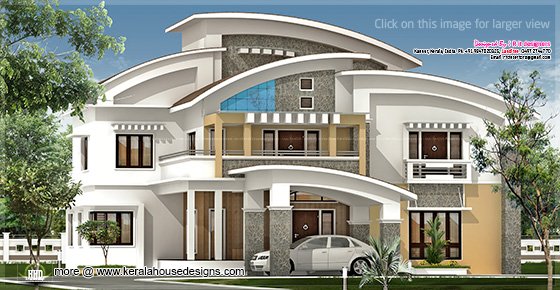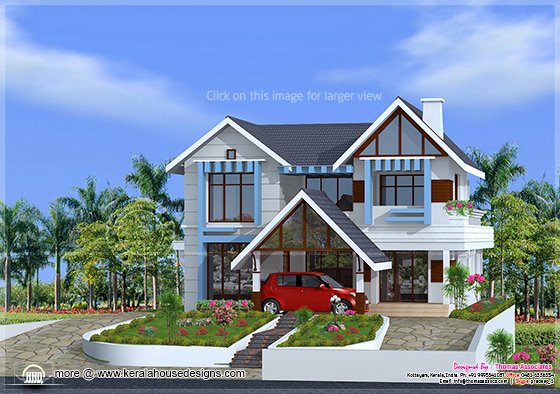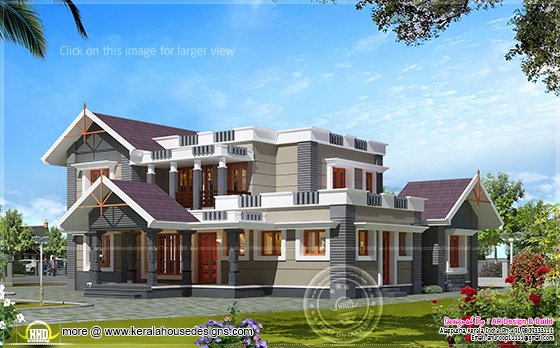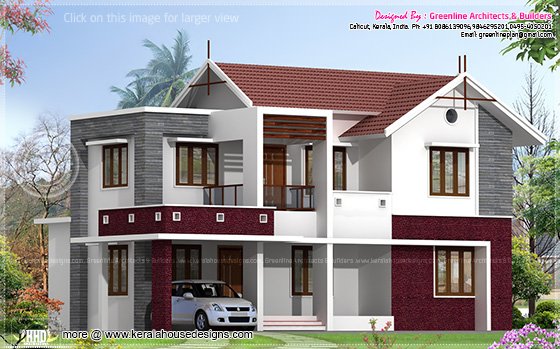4 bedroom house in 2050 Square Feet (190 Square Meter) (228 Square Yards). Designed by Biya creations, Mahe, India

House details
Total area : 2050 sq.ft.
Ground Floor
Designer:Bijith Mahe
Biya creations (Home design in Mahe, India)
Mahe
Mob:+91 9847627744
Email:bijithmahe@yahoo.com

House details
Total area : 2050 sq.ft.
Ground Floor
- Car porch
- Veranda
- Sit out
- Living
- Dining
- Bedroom with attached toilet - 1
- Bedroom - 1
- Kitchen and store room
- Work Area
- Sit out
- Bedroom with attached - 2
- Hall
Designer:Bijith Mahe
Biya creations (Home design in Mahe, India)
Mahe
Mob:+91 9847627744
Email:bijithmahe@yahoo.com


