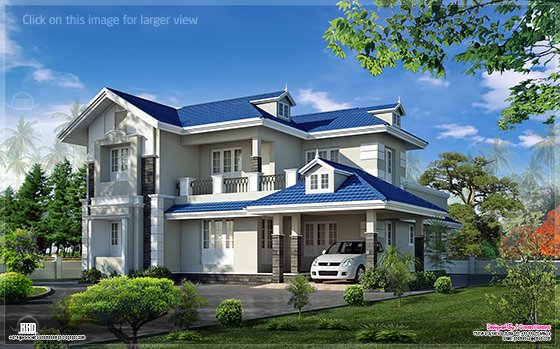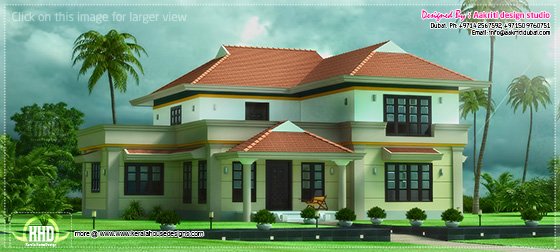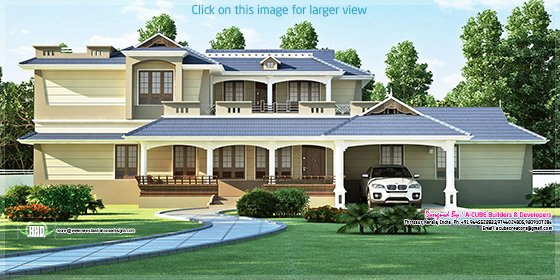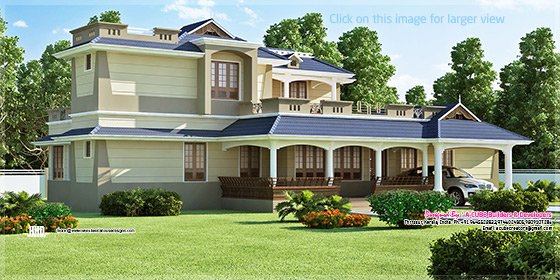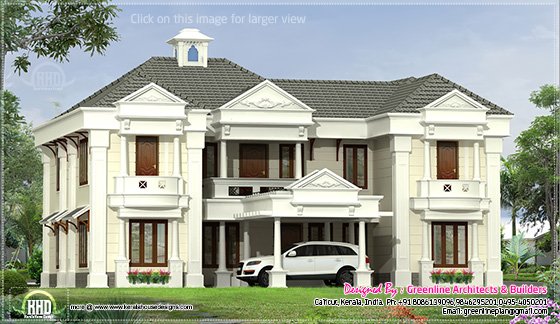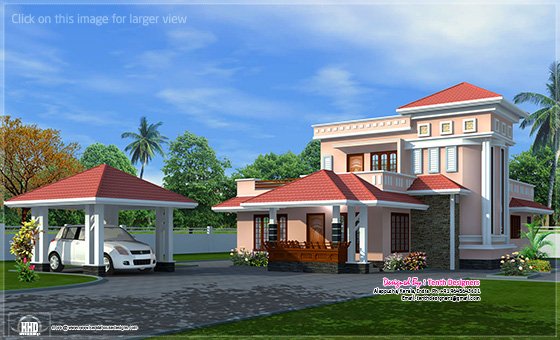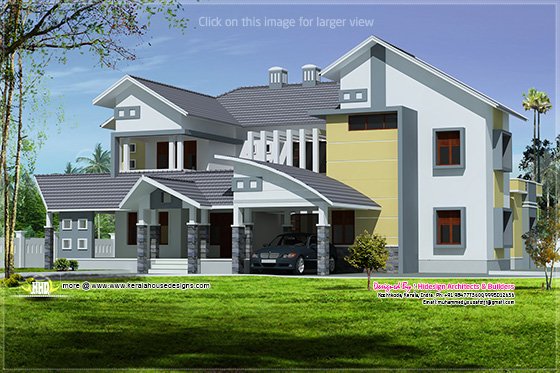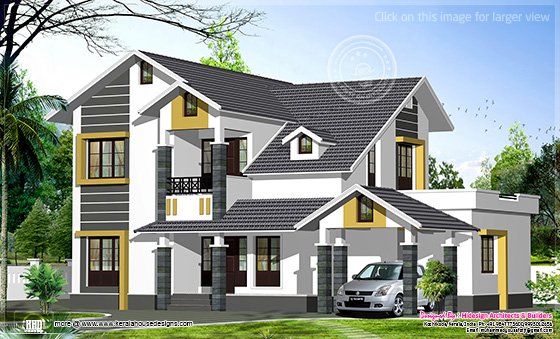Luxury villa in 2950 Square feet (274 Square Meter) (328 Square yards). Designed by D-signs Architects & Builders, Kozhikode, Kerala.

Facilities in this house
Ground Floor : 1700 sq.ft
Designed by: D-signs Architects & Builders(Home design in Kozhikode)
Designer : Hijas & Aneer 1st Floor, V.M Complex
Villiappally, Vatakara, Kozhikode
Email:dsignsvilliappally@gmail.com
Ph:+91 9745080958, 9745805689

Facilities in this house
Ground Floor : 1700 sq.ft
- Two bed room with toilet attached
- Living
- Dining
- Family sitting
- Sit out
- Sky light inside
- Modular kitchen
- Smoke kitchen
- Work area
- Store
- Porch
- Two bed room with toilet attached
- Upper living
- Seen below
- Balcony
Designed by: D-signs Architects & Builders(Home design in Kozhikode)
Designer : Hijas & Aneer 1st Floor, V.M Complex
Villiappally, Vatakara, Kozhikode
Email:dsignsvilliappally@gmail.com
Ph:+91 9745080958, 9745805689


